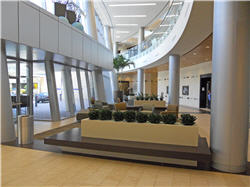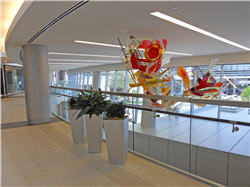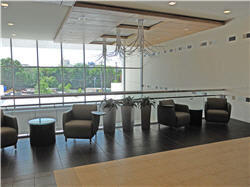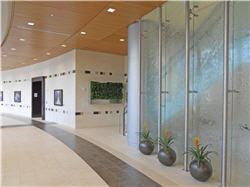
Baylor Cancer Center's Case in Green Building
Baylor Charles A. Sammons Cancer Center in Dallas, Texas, has been at the forefront of cancer care and research for 35 years. In 2011, Baylor introduced North Texas’ largest outpatient cancer center; a 458,396 square-foot, 10-story facility featuring a striking modern architectural design by noted architectural firm, Perkins + Will.
The Baylor Charles A. Sammons Cancer Center, ,which is a joint venture of Duke Realty and Northwestern Mutual Life Insurance Co. Inc., houses a dedicated radiation oncology wing with four linear accelerators, as well as a diagnostic imaging center with MRI, PET and CT scanners. It also includes an oncology outpatient clinic that provides multi-disciplinary approach to all types of cancer therapies, physical medicine and rehabilitation center, dental clinic, patient navigation program, breast center, transplant clinics, infusion therapy and blood and marrow transplant areas as well as space for cancer clinical trials. Other features, amenities and ancillary services include an atrium, restaurant, café, coffee shop, gift shop, cancer boutique that sells items specific to cancer patient needs, chapel, pharmacy, labs, conference center, terraced balconies, fountains, and a healing garden and meditation area. The building features 54 surface parking spaces and two levels of underground parking with 246 spaces.
In January 2011, in preparation for the center’s grand opening celebrations, Duke Realty, the developer, property manager and medical office space broker for the new outpatient cancer treatment facility, requested proposals from leading plantscaping firms to enliven the modern architectural design with greenery and artwork. The building’s interior space ensures a nurturing and restorative environment.
The facility has received the Gold level, LEED Certification from the U.S. Green Building Council.

CHALLENGE:
“Our goal was to enhance the peace and calm of this beautiful modern space while creating a welcoming appearance and restful place to sit and lift the spirit of patients, family and visitors alike,” said Sue Wieland, national sales & design consultant, Ambius, a global leader that supplies office plants, living walls, scenting and commercial landscaping, including design and maintenance for office interiors and exteriors. Wieland turned to Dallas-based Patti Moody, Ambient Designer for Ambius, who worked with the national and local team on the planning stage through installation.
"We wanted to achieve a feeling of serenity and wellness for all patients, visitors and staff who spend time at the Baylor Sammons Cancer Center,” said Ken Catellier, Senior Property Manager at Duke Realty. “It was important that Ambius honor and enhance the modern and visually captivating aesthetics developed by Perkins + Will.”

SOLUTION:
“We worked to create a peaceful, comfortable, modern and inviting atmosphere that holistically integrated the artwork, furnishings and earth tone colors and natural lighting,” said Moody. “We recommended the addition of three strategically placed green walls. A green wall is a wall that is free standing or part of a building that is partially or completely covered with a vegetation facade also is referred to as a living wall or vertical garden. Living walls are ideal for healthcare environments as they add natural beauty and improve energy efficiency by moderating indoor air temperatures and humidity levels.”
“The project went from planning to installation by the deadline,” said Catellier. “The pump for the watering of the living walls is housed at the bottom of each wall. Two green walls were designed at the base of the stairs and in the large wall in our back lobby. Green walls provide a net positive impact to the environment over their life span. Foliage plants of indoor vertical gardens significantly improve indoor air quality by moderating temperature and humidity levels and filtering the air to remove harmful volatile organic compounds.”
In addition to the three living walls, Ambius added three large Merrill Palms in the main entrance lobby to add warmth and life. “The plants are housed in bronze containers to tie in all of the colors and add additional texture,” says Moody. “We housed the Zamioculcas Zamiifolia and Dracaena Janet Craig plants in silver metal plant containers on the second through ninth floors to go with the color flow and feel in those areas. In the café and restrooms, we placed replica botanical arrangements with natural elements including sand, river rock and branches. We used crushed blue glass on each of the planters to tie in with the blue tile on the walls which added architectural interest and warmth.”

RESULTS:
“The 4x6 inch living walls incorporate two different types of plant material including the Hedra Helix and Scindapsus Jade,” said Moody. “We have one living wall turned vertical and another horizontal to add architectural interest. All of the living walls are self-contained with troughs at the bottom of each wall which house the pump and water.”
“The three living walls were placed in strategic areas of the building so visitors can enjoy the living walls when they are going up and down the stairs. With the glass wall lining one side of the stairwell, marble lining the other side and the dark wood stairs, these green walls really add warmth and life to the center,” said Catellier.
“One of the living walls is placed in the entrance where patients come in and out of the building and to receive infusion therapy and radiation,” said Morris. “Many patients and visitors are awed by the beauty of a living wall and they enjoy seeing its seasonal variations like our holiday wall which featured red and yellow tone plants.”
The Baylor Sammons Cancer Center in Dallas received two Awards of Excellence for landscape design and for green walls at the 19th annual PIA Interior Plantscape Hall of Fame and Awards Banquet at the Plantscape Industry Expo 2011. “We believe that incorporating foliage into the public spaces of this building brings peace and a sense of calm to this high trafficked health care facility where plantings lift the spirit of patients, family and visitors alike,” says Wieland. “We are proud to have created a modern and inviting atmosphere tying in the artwork, furnishings and colors with the healing powers of plants.”
About the Author
Vorticom