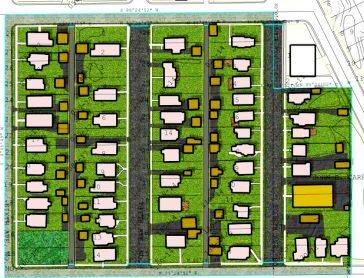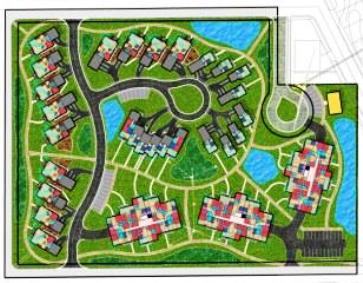
Part 5. Prefurbanism
In this fifth and last installment of the multi-part series on today's problems in land development, the author takes a look at redevelopment in the inner suburban core.
- By Rick Harrison
- Feb 25, 2011
Much of the urban development core consists of high-density blocks that may have areas leveled to build an intense building that will need to cover every available square foot to justify the cost. Only a few elements of Prefurbia would apply, mostly from the architectural methods.
But not all urban renewal is at the high-intensity core. As neighborhoods leave downtown, they become more suburban in nature. This inner suburban core was built before environmental awareness and existing cities most likely were environmentally sensitive areas that were bulldozed a long time ago. The typical solution would be to level single-family homes and replace them with a low-income, high-rise high density project for families at the lower end of the economic scale to live.
Assuming that an urban area is in decay and it makes sense for downtrodden housing to be leveled in favor of new development, Prefurbia makes a strong case as a viable option. (Prefurbia is a neighborhood planning method that produces organically designed, low environmental-impact neighborhoods through varied streetscapes, more public/private spaces, and better pedestrian connectivity.)

For this example I will use an initial study from a 10-acre area of existing housing that contains 57 existing units.
As an assumption, the municipality or developer purchased the 10-acre area for an average of $40,000 per existing unit in this downtrodden neighborhood, or $228,000 an acre. Only 45.6 percent of the site is in organic surface area but so disjointed there is no well-defined open green space.
To create a contiguous pedestrian-oriented neighborhood in Prefurbia, there are a few options. The first plan uses single-family homes in a coved pattern that forms a boundary of upscale housing facing the perimeter. An 8-foot-wide straight trail connects through the block. Two 16-unit (two- story) asymmetric buildings place more residents along premium views. Each building has 30 underground heated parking spaces. The interesting thing is that every one of the 1,450-square-foot apartments has the same full panoramic view.
The original site consumed 54.4 percent of the land area with manmade stuff. With the first option, I increased the density slightly from 57 to 60 units, but the open organic space made a huge leap in area. This particular proposal introduces ponding back into the city that could be made into a wet manmade prairie.
The price of raw land per unit would be $38,000. This might not be that much savings, but it allows the developer to use existing perimeter roads and only add the walk/trail system, ponds, and a few small portions of private drive.

A more aggressive option has 13 large BayHomes (Prefurbia housing concept), 8 affordable BayHomes, 6 townhomes (with two specially equipped units), and 48 apartments. This totals 75 units on the site.
All residences but the 24 upper floor apartments have a full porch connected to the walks. The upper floors have full balconies.
This Prefurbia plan would be a low-impact design with rain gardens, no-mow landscaping, and decorative ponding emulating prairies. It also is designed with two 10kW Bergey wind generators, a 2mW Siemens Wind System, and solar array on the roofs of the apartments.
The goal of this development is to have a wide range of prices and make economic sense (the generator provides power and supplements income).
The environmental density ratio drops to 48.6 percent from the original 54.4 percent; yet density is greater by 18 units (24 percent). The raw land cost per unit drops to $30,400 per unit. In addition, the brown building on the east side represents the community Cyber building, a meeting place for residents that operate home businesses to help with their services. This neighborhood blends a full spectrum of incomes.
In theory, developers could renovate the existing downtrodden housing stock using Prefurbia, but no matter how much old structures are improved, their redevelopment would not match the energy savings of new, properly constructed housing.
The 10-acre site could have been planned with high density, mid-rise housing. However, at 25 units per acre, the unit cost for the raw land drops to $9,100. In addition, residents would have to be packed into an environment lacking open green spaces, views, or a place of pride. .
Prefurbia is a viable alternative to the New Urbanism for moderate urban neighborhood reconstruction – you might even call it New Prefurbanism.
Active Adult Housing
In the past few decades, new homes have had the illusion of increased interior spaces by raising ceiling heights from 8 to 10 feet. Home construction also changed from using floor joists with heating/cooling (HVAC) runs within walls or visible channels to floor trusses now 1.5- to 2-feet thick that handle HVAC as well as today’s extensive high and low voltage wiring. Floor-to-floor distances are greater than ever, meaning that there are more stairs to climb. The active adult housing trend is for the home to be spread out on one level to eliminate stair climbing.
There are many problems with spreading out living areas on a single floor. To serve garages, a site must be consumed by paving, which leaves little useable green space. The paving, foundation, rooftop, exterior walls, and lower density all add up to a huge expense passed on to the home buyer. The municipality or homeowners association is ultimately left with maintaining the excessive paving.
Older adults move from their single-family homes to lower their maintenance tasks and avoid climbing stairs. Environmentally sound landscaping methods are low maintenance (see Part 4). The solution to the stair problem is a residential elevator, which costs about $15,000 for two floors and $20,000 for three floors installed. It can be either hydraulic or cable operated.
Building a house with an elevator shaft costs little and prepares the home for the time when the residents age and also reduces foundation and roof costs. A more efficient footprint combined with Prefurbia design elements presented can reduce the required infrastructure for development even more. The increased overall efficiency of homes that residents can age in provided by the elevator may cover the costs for the elevator or go a long way toward paying for it.
Final Thoughts
Prefurbia is an alternative to smart growth that exceeds municipal expectations. It balances environment, economics and, most important, existence. It honors all residents no matter what income level. It trades density for efficiency, so planners and developers need not over-densify, which can reduce the standard of living or the green space.
Sustainability is but a fantasy when developers have been building quick plats to meet minimum standards. Achieving sustainability is only possible through collaboration and cooperation.
In the past, land development has been characterized by adversarial relationships among developers, public officers, planners, engineers, architects and even the concepts of economics and environment. Changes to the field may need to come through educational institutions as they begin project collaborations among different programs, such as urban planning, engineering, architecture, etc. Such collaboration may develop a new understanding of how all the pieces can work together for sustainability.
This series in Environmental Protection shares just some of the concepts in a new era of sustainable land development: Prefurbia, a preferred way to live, work, and enjoy life at all income levels in an environmentally and economically responsible way.
To read the full series, click on the following titles: A 'Prefurbia' Development Solution, Part 2: Prefurbia Incorporates Flow, Part 3: Prefurbia Gives Preference to Walkable Neighborhoods, and Part 4: Prefurbia, Landscaping, and Pad Shaping. A white paper on the subject is available here.
For further information, visit www.rhsdplanning.com and www.performanceplanningsystem.com.
About the Author
Rick Harrison is president of Rick Harrison Site Design Studio in Minneapolis, Minn.