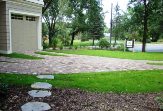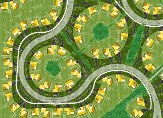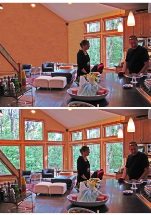
Part 4: Prefurbia, Landscaping, and Pad Shaping
- By Rick Harrison
- Dec 01, 2010
New forms of landscaping can help reduce the environmental impacts of land development.
A site in its natural condition absorbs rain water. Streets, driveways, walks, and rooftops do not. Thus, one acre of natural ground might have 15 percent runoff while an acre of "improved" land might experience 95 percent runoff. This is why developed land vs. natural terrain increases runoff volumes.
In the first article in this series, I introduced the concept of an Environmental/Economic Density (ED) Ratio, which measures design efficiency. Past comparisons of ED Ratios included buildings, but these do not tell the entire story because buildings likely will be the same size. For the true gains in efficiency, I compute ED without the buildings. For example, the original single family plan used in an earlier example showed an ED Ratio of 42 percent and a 37.4 percent ED using a Prefurbia plan. Without the buildings, the ratio of the original plan drops to 19.2 percent and the revised plan drops to 15.5percent, indicating that the paving reduction is important, but overall efficiency also is influenced by the footprint of the buildings.
The big advantage to Prefurbia is that the reduction of waste along with gains in efficiency should provide added open space. Added space is required to replace storm sewer pipes with environmentally responsible surface flow solutions. Harnessing the natural ground surface to reduce grading will preserve existing vegetation. All of this will lower development costs and environmental impact.
Street trees are problematic as they mature between the grass strip formed by sidewalks and curb in close proximity. The spacious front yards of Prefurbia allow the walks to meander, leaving plenty of space for street trees to thrive.
Typical land development uses the bottom of the curb as a drainage conduit, feeding stormwater into inlets to begin the drainage journey through the pipes on the way to steams, creeks, and lakes. Water in motion collects particulates that do not settle until the motion stops, typically in large waterbodies, creating a major source of pollution.
The added space between the walkway edge and curb in Prefurbia also allow for surface drainage areas with sufficient area for rain gardens to filter pollutants before the run-off leaves the site, again reducing pollutants. However, when the homes are in close proximity to the curb, rain gardens tend to overpower architecture. Not all homeowners like having these in front of their space, and if not properly maintained, they can quickly turn into weed patches.
Traditional yards come with their own environmental impacts. In the United States, lawn mowing contributes 5 percent toward the total pollutants from gas-powered engines and consumes 800 million gallons of gas annually. Watering is another issue. People might be dying from dehydration in other parts of the world, but American lawns are kept lush.
The largest advances in reducing environmental impacts come from solutions that reduce or eliminate traditional suburban and urban sodded yards such as desertscapes, also known as xeriscapes. Essentially, desertscapes reduce the need for sod everywhere by using decorative stone, significantly lowering required maintenance.

Experts in low-impact landscaping can provide a mix of prairie materials to provide a yard that would be an acceptable replacement for the sod fields. Drought tolerant prairie grasses, once established (this can take up to three years), need no irrigation. No mowing and no watering do not mean "no maintenance." A prairie expert must annually maintain the yard and seed it when necessary, but the maintenance headache and related costs and environmental impacts plummet.
Driveways are the largest problem with development (suburban and urban). In many cases, the driveway produces far more impervious surface area than the home. The difference is that a car is a sponge for pollutants, which fall onto the driveway and then wash off in the rain into natural water systems. Three-car garages treble the damage. Builders may not be aware that the driveway contractor profits from the most possible pavement set, which is why driveways often extend far beyond the opening of a garage door.
The deeper setbacks of Prefurbia often mean longer driveways. To compensate, builders can incorporate grass strips in driveways or more complicated "art" driveways. This Prefurbia driveway (pictured below) demonstrates a 60 percent reduction of paved surface area, which translates into a 60 percent reduction in material costs and environmental impacts and a 600 percent increase in curb appeal. The design of these art driveways is detailed in Performance Planning System. Builders can retrofit existing driveways and sod yards with art driveways and no-mow, no-watering landscaping.

Architectural solutions
Prefurbia incorporates floor plan functions as a major component of the overall site design and neighborhood function. This higher level of design overlays all possible home shapes on the building pad, retaining minimum lot width at the setback and side yards. Copper Ridge in Billings, Mont., demonstrates this design (pictured below). The designers gained 10 percent in density from this technique, which is limited to curved and coved lots. There is waste, but less of it.

Home shaping takes efficiency a step further. A home shaped to fit the inside pie lot will have a much greater width at the streetscape, which will reduce the impact of the garage and allow for more living areas to tie to the front yard, porch, and pedestrian system. The outer pie-shaped home will have more living space tied to the rear yard because the home gets wider as it gets deeper into the lot.
These options allow the home to maintain the square footage and reduce the depth of the home which, in turn, makes the rear yard more useable and reduces any side yard waste. The benefit is that with home shaping, builders can create far more value on the available lot or increase density as much as 20 percent while complying with minimums or a combination of both.
Architectural shaping enables developers to more efficiently use the available lot space, allowing a density increase without increasing the street infrastructure.
Architectural shaping can occur when the developer and builder work together or when the developer is willing to force the builder to change. Architectural blending should be part of every development using the methods of Prefurbia, because it not only adds value but provides an increase in space, both real and perceived, without increasing the size of the unit. The architects and planners must collaborate at the initial stages of design, and the Lots per Minute automation of subdivision plats simply does not apply. The premise is to locate the gathering spots and living areas within the home and position it to maximize views from the windows to the most open spaces surrounding the unit. With just a few models of homes, this is not as difficult as it seems, provided that the designer is using technologies specific for this task.
This inside-out method of planning can make a small home feel large; provided that there are views to expand space beyond the interior (see picture comparison below). The top picture would be typical of a home lacking side windows, because most homes lack side views. There are windows but views can only be seen from limited locations on the floor. The lower picture provides a much different feeling of space, yet these is no difference in room size.

Homes on angle to each other open up view opportunities as does staggering between homes or attached units. If builders can make a 2,000-square-foot home feel and function like a 2,500-square-foot home (the national average home size), then they can reduce housing footprint by 20 percent, in addition to gains made through the planning processes. That’s not just 20 percent less environmental impact from the land development perspective, but 20 percent less area to heat and cool, and 20 percent less home to purchase.
About the Author
Rick Harrison is president of Rick Harrison Site Design Studio in Minneapolis, Minn.