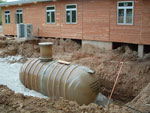
Furman, Washington Universities Open Green Buildings
 The Furman University campus in Greenville, S.C., has opened The Cliffs Cottage to visitors this summer before it is retrofitted to be the school's Center for Sustainability, according to a May 29 press release. While The Cliffs Cottage was built in 2008, the Washington University in St. Louis just completed its new Living Learning Center at the university's Tyson Research Center in Missouri.
The Furman University campus in Greenville, S.C., has opened The Cliffs Cottage to visitors this summer before it is retrofitted to be the school's Center for Sustainability, according to a May 29 press release. While The Cliffs Cottage was built in 2008, the Washington University in St. Louis just completed its new Living Learning Center at the university's Tyson Research Center in Missouri.
The Cliffs Cottage, Southern Living magazine's first showcase "green" home, has geothermal heating and cooling and solar thermal and photovoltaic power technologies. Its 3,400 square feet can be heated and cooled for less than $75 per month, according to the press release. The cottage uses a 12,000-gallon cistern system to collect rainwater from the roof, and its furnishings are made from bamboo and recycled glass.
The Cliffs Cottage will be open for public tours for a fee Tuesdays through Sundays through the end of August. Tickets are $10 for adults, $8 for senior citizens (62+), and $5 for children (6-11).
Washington University's Tyson Research Center, located 20 miles southwest of the Danforth Campus, is 2,000 acres of woods, prairie, ponds, and savannas where dozens of faculty and students research environmental topics.
The Living Learning Center is a 2,900-square-foot facility built to meet the Living Building Challenge of the Cascadia Region Green Building Council (CRGBC). No building has met its standard yet, but the Living Learning Center is in the running to be the first in North America.
The center is designed to be a zero net energy and zero wastewater building—both among the 16 requirements to earn "living building" recognition from the CRGBC. The CRGBC is a chapter of both the U.S. Green Building Council (USGBC) and the Canada Green Building Council (CaGBC).
Eden Brukman, the CRGBC's research director, said: "The Tyson Living Learning Center is one of the first two projects completing construction in May, and there are many people throughout the country—and the continent—watching with eager anticipation.
"Living Building Challenge is a rigorous performance-based standard. All 16 stated characteristics must be integrated into a successful project, such as net-zero energy and water, habitat exchange, nontoxic materials, and beauty and inspiration," Brukman said. "In order to be certified as a Living Building, it must be fully operational for at least 12 consecutive months; this program demands proof that the occupants engage the project as anticipated. After all, an empty building serves no purpose."
Brukman noted that the Living Building Challenge is not meant to compete with the USGBC's Leadership in Energy and Environmental Design (LEED) Green Building Rating System™, which is a nationally accepted benchmark for the design, construction, and operation of high-performance green buildings.
Among the buildings features are:
- filtration and cistern storage for rainwater
- porous pavement to absorb runoff
- waterless composting toilets, and
- a 17-kilowatt photovoltaic system to power the facility.
The structure, which was designed by Hellmuth & Bicknese Architects with Bingman Construction Co. of Pacific, Mo., serving as the general contractor, also will feature a "bat house" built into the building's eave, complete with two "bat cams" for observation of the creatures.
The Living Learning Center will be available to members of the Washington University community, as well as other local institutions, and house a seminar/classroom for several classes, including a seminar for undergraduate and graduate students and local environmental researchers.
 According to the architect, the building's most important feature is its ability to be used as an ongoing teaching tool. "The curriculum for the summer program is already being developed using some of the building features, which can all be analyzed as a biological process," said Dan Hellmuth, a principal and co-founder of Hellmuth & Bicknese Architects.
According to the architect, the building's most important feature is its ability to be used as an ongoing teaching tool. "The curriculum for the summer program is already being developed using some of the building features, which can all be analyzed as a biological process," said Dan Hellmuth, a principal and co-founder of Hellmuth & Bicknese Architects.
"The PV (photovoltaic) output is monitored in the lobby via a touchscreen monitor and over the network, showing how much power the building is producing and how much CO2 is being avoided," Hellmuth said. "This monitoring system can be built on over time to look at water consumption, energy use, etc."